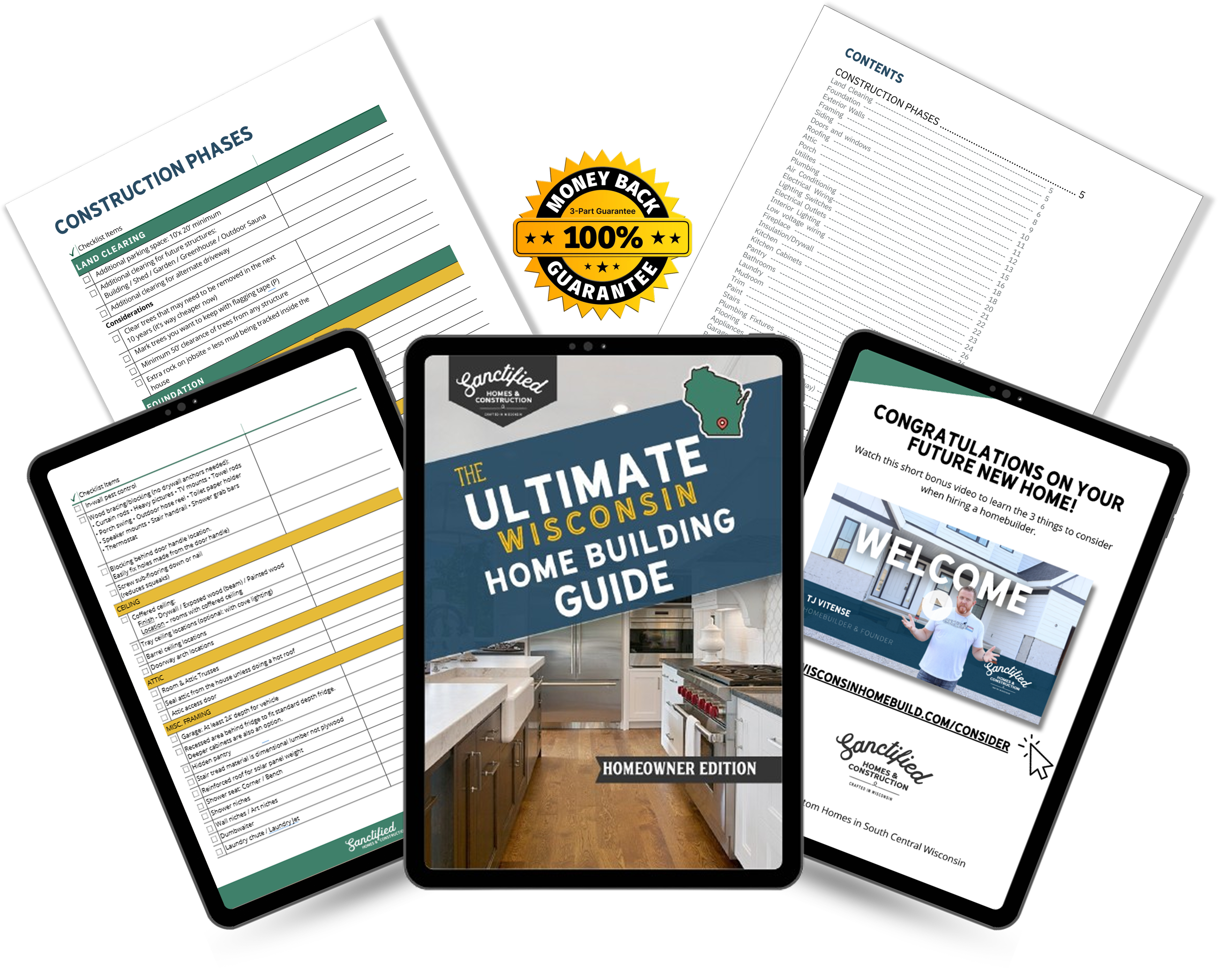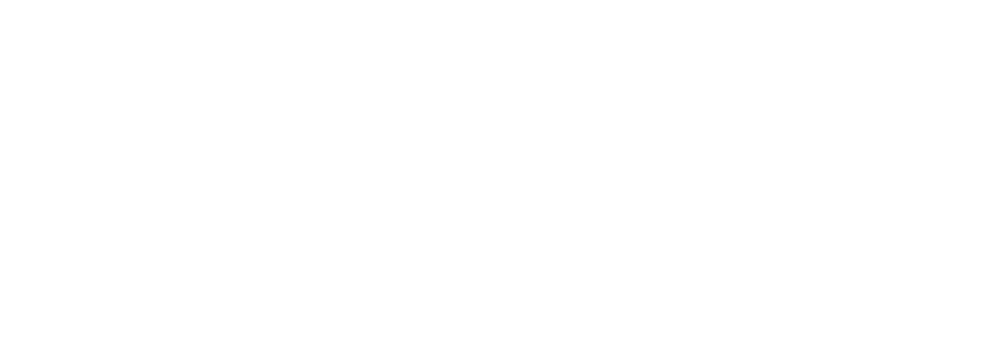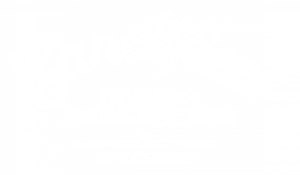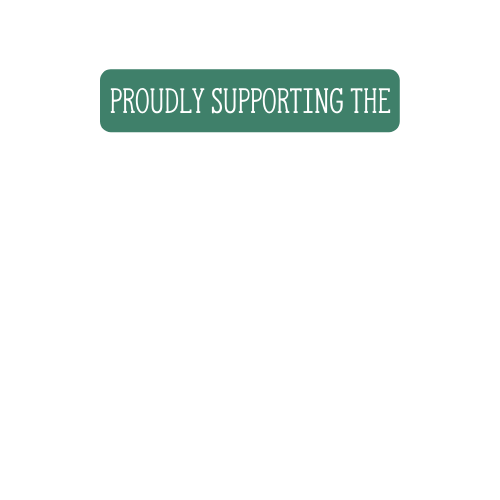🎨 DESIGNING A NEW HOME

Understanding Home Building Permits
Hey everyone, TJ here with Ted from Sanctified Homes and Construction. Today, we're diving into an essential aspect of any home construction or renovation project: the building permit process. Ted, our resident wizard of getting permits, has been handling permits for various companies for years, and he’s here to share his expertise. Whether you're planning a remodel or a new home build, understanding the permit process is crucial to ensuring your project runs smoothly and complies with all local regulations.
What Are Building Permits and Why Do You Need Them?
Purpose of Building Permits
Building permits are official approvals issued by local government agencies that allow you to proceed with construction or remodeling work on your property. These permits ensure that your project adheres to building codes and zoning laws, promoting safety and quality standards within the community.
Types of Permits
Depending on your project, you might need different types of permits, including:
Construction Permits for new builds
Remodeling Permits for significant changes to existing structures
Plumbing, Electrical, and HVAC Permits for specific system installations or modifications
The Permit Process
Initial Steps
The permit process begins once you have a final set of plans and the green light to proceed with the project. Here's a general overview:
Application Submission: You submit an application to the relevant municipality, detailing your project scope, including energy calculations, window sizes, and efficiency ratings, electrical and HVAC plans, and more.
Review Period: The municipality reviews your application to ensure it complies with local building codes and regulations. This can include multiple departments, such as zoning, planning, and fire safety.
Approval and Fees: Once approved, you'll need to pay the associated fees. These fees can vary widely depending on the municipality, the size of your project, and other factors.
Variations in Costs and Requirements
Permit costs and requirements can vary significantly. For instance, a house in one municipality might cost $3,200 to permit, while a similar project in another area could cost over $7,000. This variation depends on factors such as square footage, whether the space is finished or unfinished, and additional features like porches and decks.
Working With Municipalities
Building Relationships
Building a good relationship with local inspectors and municipal officials can be beneficial. Inspectors have their quirks and specific expectations, so understanding these can help streamline the inspection process. Developing a rapport with these individuals can also lead to smoother communication and quicker resolutions if any issues arise.
DIY vs. Professional Assistance
If you're a DIY enthusiast, you can pull your permits and handle the work yourself. However, it's essential to understand that as a homeowner, you must still comply with all code requirements. Inspectors will hold you accountable for any deviations from the code, just as they would a professional contractor. For those unfamiliar with the intricacies of building codes, hiring a professional can save time and prevent costly mistakes.
Special Considerations
Urban vs. Rural Areas
The permit process can differ based on whether you're building in an urban or rural area. Urban areas typically have more defined standards and easier access to information online. Rural areas, however, may require interaction with both municipal and county authorities, and may involve additional permits for erosion control, watershed issues, and more.
Site-Specific Requirements
Certain projects may have site-specific requirements, especially if you're near bodies of water or other sensitive environments. These projects often necessitate additional permits and adherence to stricter regulations.
Conclusion
Understanding the building permit process is essential for the success of your construction or remodeling project. From initial application to final approval, each step ensures that your project meets all necessary safety and quality standards. If you have any questions about the permit process or need more in-depth information, feel free to reach out to us. And remember, whether you’re building or renovating, always aim to raise your standard!
For more detailed guidance, check out our resources on building permit essentials and project planning tips. Thanks for tuning in, and as always, don’t forget to raise your standard! We'll talk to you soon.

The Ultimate Wisconsin Home Building Guide
Avoid Costly Mistakes. Build Smarter. Build Confidently.

Download the guide trusted by hundreds of Wisconsin homeowners to plan smarter, save money, and feel confident from day one.
💡 Here’s What You’ll Instantly Get:
Step-by-step home building phases — from clearing land to final touches
Lot selection & budgeting strategies to avoid hidden costs
Room-by-room material and design tips
Checklists most first-time builders forget
Future-proofing advice (solar, EVs, smart home features & more)
Why You Will Love Working With Us

Transparency
Honesty is always the best policy, and this is the policy we swear by. We aim to be as transparent as possible with our clients when building their homes.
We have no hidden fees or surprises.
We disclose every invoice and bid because we have nothing to hide.
We are upfront about all costs, including the price or materials and labor costs, so you can trust every dollar of the process.
Experience
Our team has over 25 years of experience in construction and design, so we know how to make your dream home a reality.
Over 200 homes build with our combined expertise!
25 years experience in
Parade of HomesBuilder Of the Year with Madison Area Builders Association
Our Values
We are committed to raising the standards in the industry. At our core, we value transparency, trust, and communication. Our mission is not to only give you a modern, efficient home, but a place to experience life with the ones you love the most.
Cities We Serve
We serve all of Dane County
Copyright Sanctified Homes & Construction.
Designed with love by Kismet Ideas.




