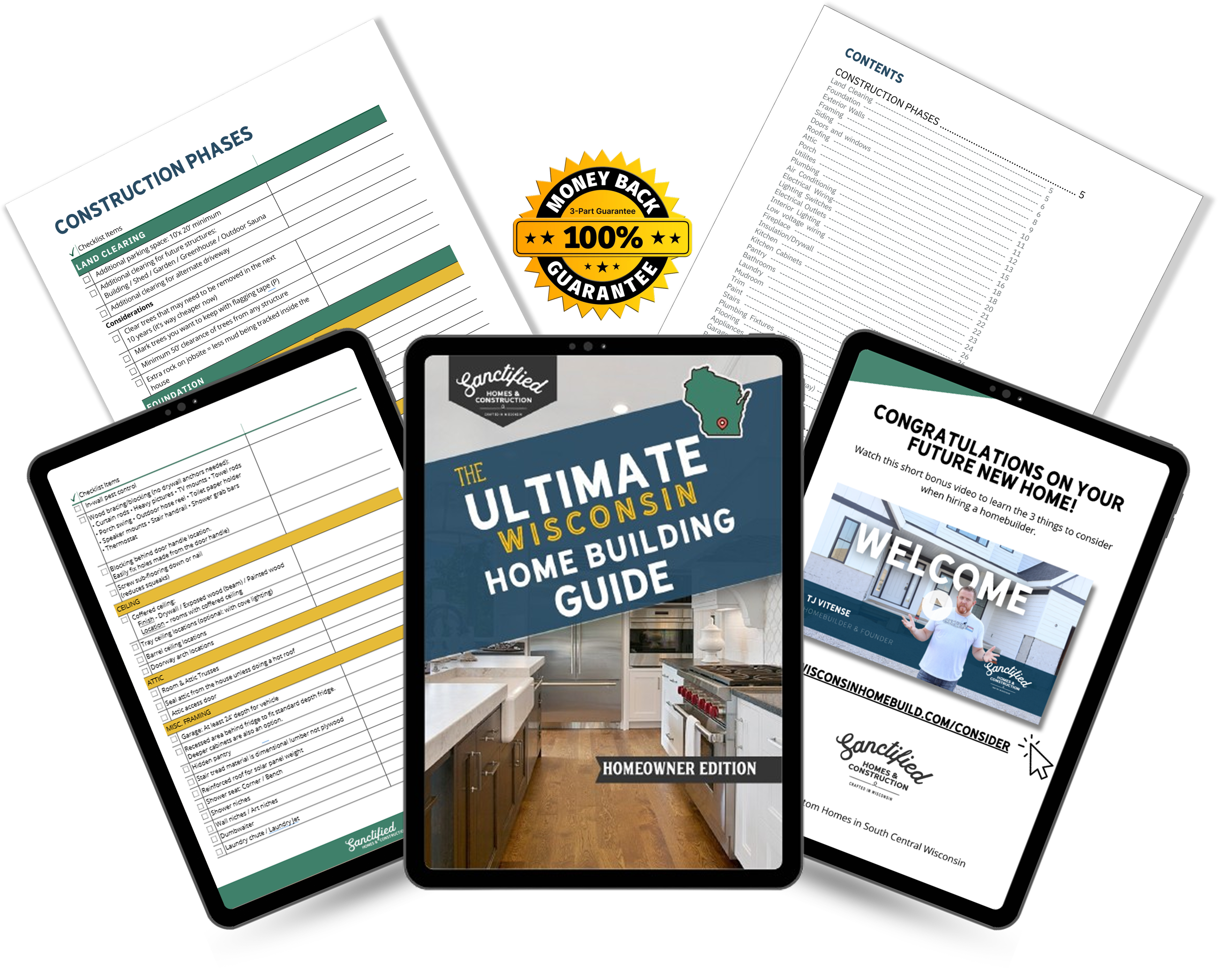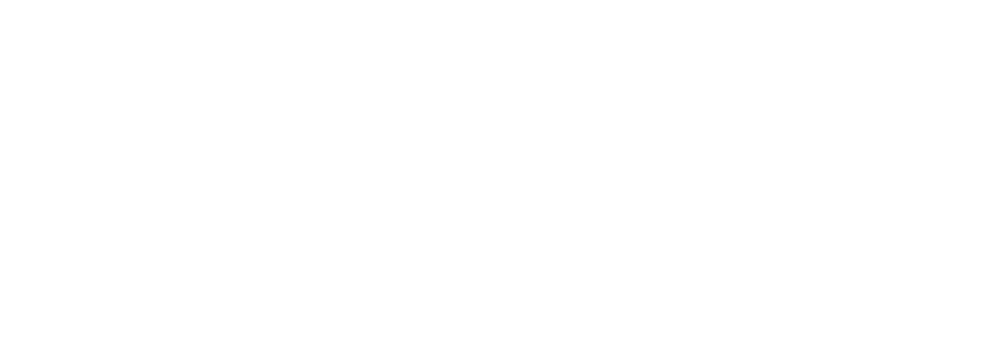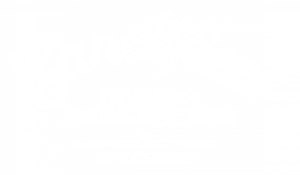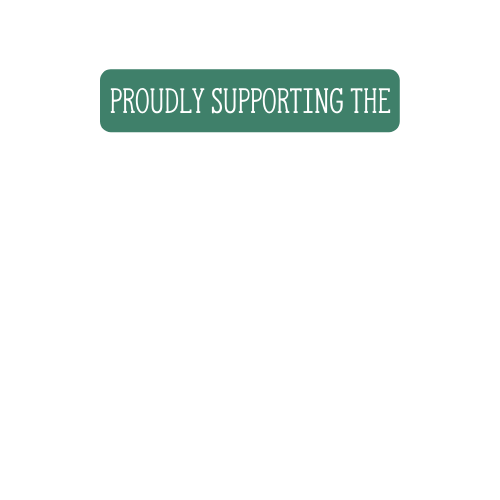📐 QUALITY BUILDING PRACTICES

How Homes Are Built: Safe Room Construction (Ep 18) - Parade of Homes Wisconsin
How Homes Are Built: Safe Room Construction (Ep 18) - Parade of Homes Wisconsin
Hello everyone, it's TJ from Sanctified Homes, and today I'm thrilled to take you through an exciting feature in our parade home - the safe room or storm shelter, a modern-day root cellar that promises safety and versatility.
In this episode of our "Parade of Home" series, we delve deep into the intricacies of constructing a safe room that not only serves as a protective haven but can also be transformed into a cool hangout or private storage space. Let's explore this fascinating addition that can be a valuable asset in your new home.
Don't forget to check out the previous episode where we discussed garage flooring, available on our Blessed to Build website.
A Fortress of Safety and Comfort
The Structure
Reinforced Concrete Construction
Stepping into the safe room, you are immediately enveloped by six sides of solid concrete, offering an unparalleled level of safety. The walls, floor, and ceiling are all constructed from reinforced concrete, making the room incredibly sturdy and resistant to extreme forces. This type of construction is crucial for withstanding high winds and flying debris, ensuring that the room remains intact even during the most severe storms.
Robust and Waterproof Ceiling
Above, what seems like a regular ceiling hides a robust structure that keeps water at bay and guarantees durability. This ceiling is not just a layer of wood and sheeting; it conceals an R-type membrane that prevents water seepage, topped with a layer of concrete. The R-type membrane is essential for waterproofing, ensuring that no water can penetrate the safe room from above, which is particularly important if the room is located below ground level or under the front porch.
Strategic Placement
This room nestles under the front porch, adding an extra layer of protection with its concrete ceiling. This positioning not only makes the best use of available space but also provides additional structural support from the porch above. The placement under the porch offers a discreet yet highly secure location, making it less obvious to intruders and more protected from external elements.
Versatility at Its Best
Multifunctional Uses
Beyond its primary function as a safety zone during tornadoes or unwanted intrusions, the safe room offers a realm of possibilities. Its robust structure can be transformed into a private sanctuary where you can unwind or store valuable items without drawing attention. For example, you could install a vault door to turn it into a secure storage area for important documents and valuables. Alternatively, with some creative interior design, it can become a cozy hideaway or an exclusive entertainment room.
Personalization Options
The potential to personalize this space is immense. You can add custom shelving, install a ventilation system for better air quality, and even equip it with emergency supplies such as food, water, and medical kits. Moreover, it doesn't break the bank, making it a viable addition to your home without skyrocketing the costs. Constructing a safe room is often more affordable than people think, especially considering the safety and peace of mind it provides.
Enhancing Home Value and Utility
Incorporating a safe room into your home not only boosts its value but also ensures that you have a dedicated space designed for both everyday use and emergency situations. Whether it's a stormy night or a casual gathering, this versatile space adapts to your needs, combining safety with functionality.
Constructing Your Dream Safe Room
Building a safe room involves meticulous planning and execution. From the initial design to the final touches, every step is crucial to ensure the room’s effectiveness and integration with the rest of the home. Here’s a detailed look into the construction process:

Planning and Design
The first phase involves detailed planning and design. This includes choosing the location within your home, typically in the basement or under a sturdy structure like a porch. The design phase also involves selecting materials and features that align with safety standards and personal preferences. Working with a qualified architect or builder who specializes in safe room construction can help ensure that all aspects of the design meet FEMA guidelines and local building codes.
Material Selection
Selecting the right materials is critical for the durability and effectiveness of the safe room. Reinforced concrete is the preferred choice for walls, floors, and ceilings due to its strength and resistance to impact. The R-type membrane mentioned earlier is essential for waterproofing the ceiling. For the door, a steel vault door is highly recommended for its ability to withstand significant force.
Construction Phases
Foundation and Walls: The construction begins with laying a solid foundation, followed by building the reinforced concrete walls. This phase ensures that the safe room is structurally sound and capable of withstanding external forces.
Ceiling and Waterproofing: Next, the ceiling is constructed with a combination of concrete and the R-type membrane to prevent water seepage. This ensures that the safe room remains dry and habitable.
Electrical Setup: Incorporating electrical elements like lighting and power outlets is essential for functionality. The safe room will feature three lights to provide a well-lit environment. It’s also advisable to include a backup power supply to maintain lighting during power outages.
Insulation and Drywall: Insulating the walls helps maintain a comfortable temperature inside the safe room. This is followed by installing drywall to give the room a finished look that blends seamlessly with the rest of the home.
Final Touches: Adding final touches like painting, flooring, and custom shelving can transform the concrete fortress into a welcoming space. Installing emergency supplies and communication tools can further enhance its functionality.
Electrical and Insulation Aspects
The safe room's electrical setup and insulation are critical for ensuring comfort and usability. Here’s a deeper dive into these aspects:
Electrical Setup
The electrical setup includes installing sufficient lighting and power outlets. The room will feature three strategically placed lights to ensure comprehensive illumination. Additionally, having a backup power supply is crucial. This could be a battery backup system or a connection to a generator, ensuring that the room remains functional during power outages.
Insulation
Proper insulation is necessary to keep the safe room at a comfortable temperature, regardless of external conditions. Different types of insulation materials can be used, including foam board, fiberglass, or spray foam. The choice of insulation depends on factors such as cost, effectiveness, and ease of installation. Insulation not only helps in maintaining temperature but also adds an extra layer of soundproofing, enhancing the room's overall comfort.

Reach Out for Customization Options
Building a home is a journey filled with choices that reflect your preferences and lifestyle. Adding a safe room is a decision that marries safety with innovation, offering a space that can adapt to your needs. Here’s how to customize your safe room to make it uniquely yours:
Discuss with Your Builder
Engage in detailed discussions with your builder about your specific needs and preferences for the safe room. Whether you want it to serve purely as a storm shelter or as a multifunctional space, your builder can provide valuable insights and suggestions. Discuss potential upgrades, such as adding plumbing for a bathroom or reinforcing the door for added security.
Popular Customization Options
Ventilation Systems: Ensuring proper ventilation is crucial for air quality, especially if the safe room is used for extended periods. Consider installing a high-quality ventilation system with a manual override.
Emergency Supplies Storage: Allocate space for storing emergency supplies, including food, water, first aid kits, and communication devices. Custom shelving can help keep these supplies organized and accessible.
Entertainment Features: If you plan to use the safe room as a hangout space, consider adding entertainment features like a TV, sound system, or comfortable seating.
Decor and Design: Personalize the space with your choice of paint, flooring, and decor. Adding personal touches can make the room feel more inviting and less utilitarian.
Elevating Home Safety: The Final Word
Incorporating a safe room into your home not only provides a secure space during emergencies but also adds versatility and value to your property. As we continue to raise the standard in the industry, we invite you to join us on this journey of innovation and excellence.
At Sanctified Homes, we are dedicated to helping you create a home that reflects your values and meets your needs. Whether you’re considering a safe room or any other home improvement project, we’re here to guide you every step of the way. Contact us today to explore the possibilities and learn how we can help you build a safer, more comfortable home.
For more insights into home improvement and safe room construction, check out our resources at Wisconsin Home Build and Blessed to Build.

The Ultimate Wisconsin Home Building Guide
Avoid Costly Mistakes. Build Smarter. Build Confidently.

Download the guide trusted by hundreds of Wisconsin homeowners to plan smarter, save money, and feel confident from day one.
💡 Here’s What You’ll Instantly Get:
Step-by-step home building phases — from clearing land to final touches
Lot selection & budgeting strategies to avoid hidden costs
Room-by-room material and design tips
Checklists most first-time builders forget
Future-proofing advice (solar, EVs, smart home features & more)
Why You Will Love Working With Us

Transparency
Honesty is always the best policy, and this is the policy we swear by. We aim to be as transparent as possible with our clients when building their homes.
We have no hidden fees or surprises.
We disclose every invoice and bid because we have nothing to hide.
We are upfront about all costs, including the price or materials and labor costs, so you can trust every dollar of the process.
Experience
Our team has over 25 years of experience in construction and design, so we know how to make your dream home a reality.
Over 200 homes build with our combined expertise!
25 years experience in
Parade of HomesBuilder Of the Year with Madison Area Builders Association
Our Values
We are committed to raising the standards in the industry. At our core, we value transparency, trust, and communication. Our mission is not to only give you a modern, efficient home, but a place to experience life with the ones you love the most.
Cities We Serve
We serve all of Dane County
Copyright Sanctified Homes & Construction.
Designed with love by Kismet Ideas.




