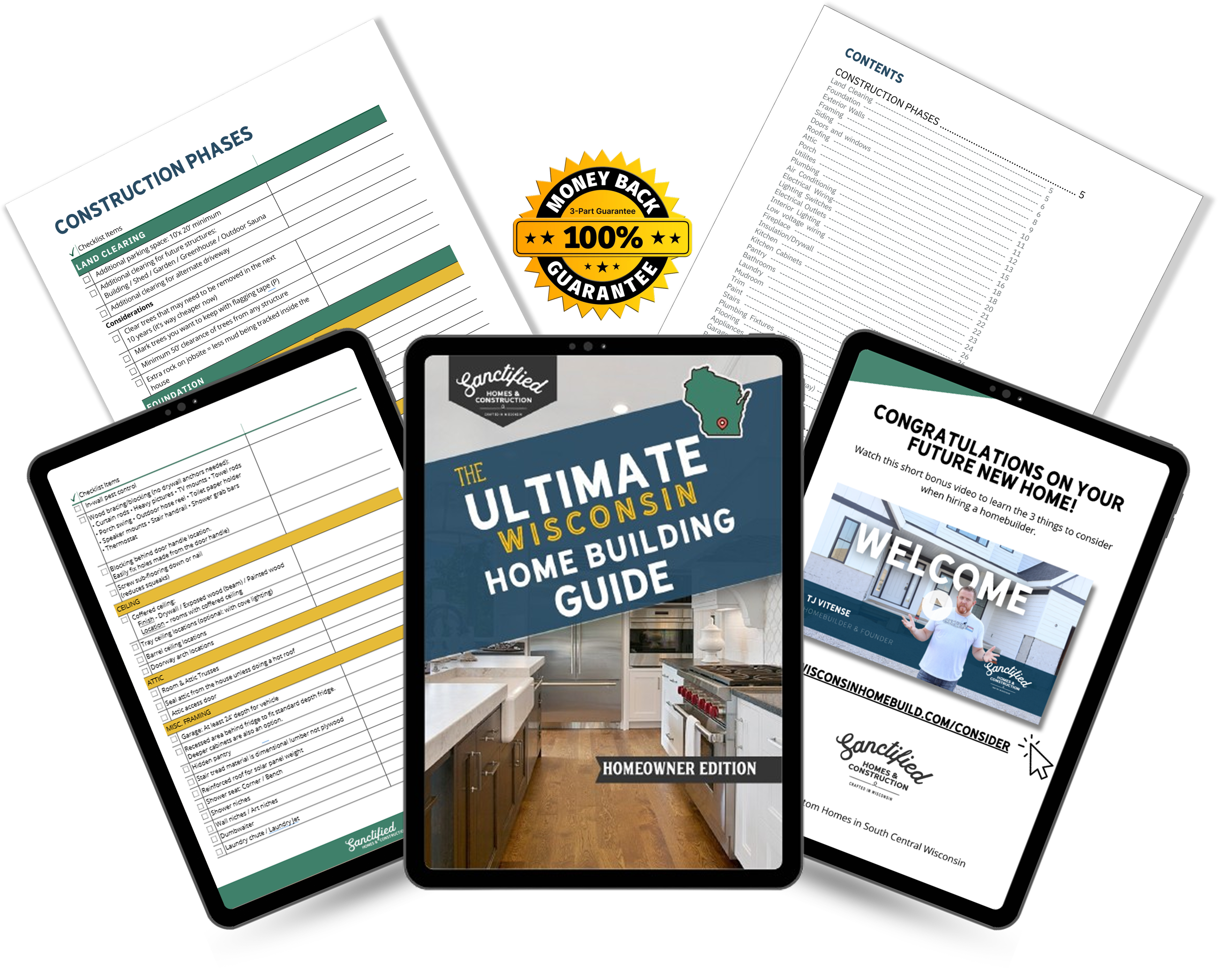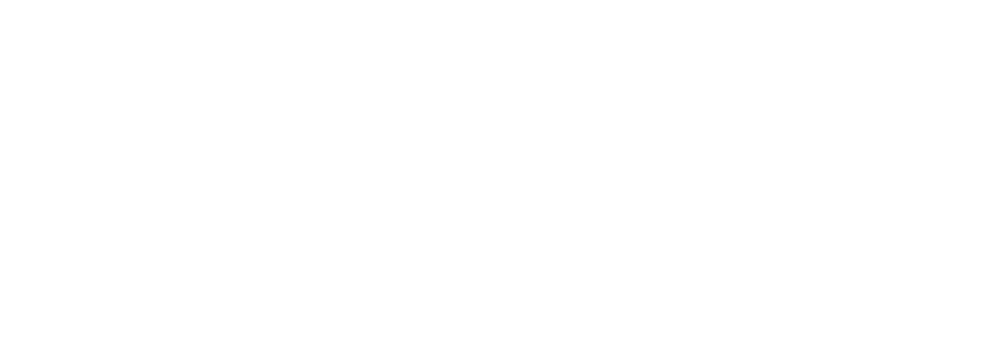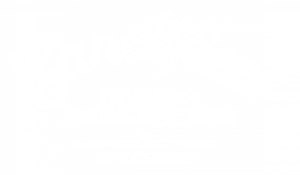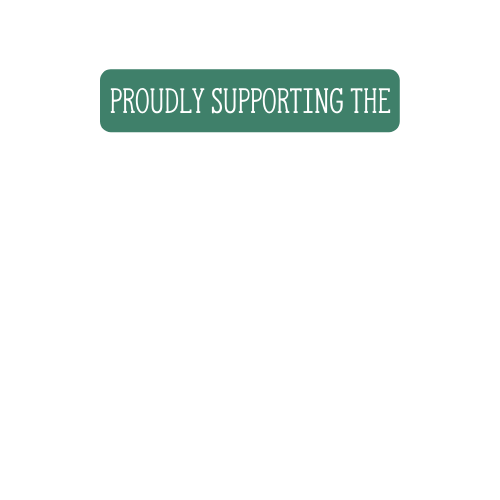📐 QUALITY BUILDING PRACTICES

Ultimate Guide To Future Proofing Your Home - ADA Accessible Ideas
Hey, what's up everybody! It's TJ with Sanctified Homes and Construction, and today I want to talk about some essential ADA-compliant features to consider when building or remodeling your home. Creating an ADA-compliant home ensures that individuals with disabilities can easily and safely navigate and use the space. Whether you're planning for current needs or future-proofing your home, these tips will help you create a more accessible and inclusive environment.
What is an ADA-Compliant Home?
An ADA-compliant home is designed to accommodate the needs of individuals with disabilities, allowing them to use the home more easily and independently. This often involves exceeding standard building codes to incorporate features that enhance accessibility. Here are some key elements to consider:
1. Wider Doorways
One of the primary features of an ADA-compliant home is wider doorways. Standard doorways are typically 30-32 inches wide, but ADA guidelines recommend 36-inch doorways throughout the house. This width allows individuals in wheelchairs to pass through comfortably. Consider installing 36-inch doors in all rooms, including bedrooms and bathrooms, for maximum accessibility.
2. Wider Hallways
Hallways should be at least 42 inches wide to accommodate wheelchairs and other mobility aids. Narrow hallways can make navigation difficult and lead to damage from wheelchair bumping. Ensuring that your hallways are wide enough not only aids mobility but also improves the overall flow of your home.
3. Zero-Entry Access
Zero-entry access means no steps at any entry points to the home. Instead of ramps, consider designing your home with zero-grade entries that allow smooth transitions from the outside to the inside. This makes it easier for individuals using wheelchairs or walkers to enter and exit the home without assistance.
4. Curbless Showers
Curbless showers eliminate the barrier of a shower curb, allowing for easy roll-in access. This feature is crucial for individuals who use wheelchairs and helps prevent tripping hazards. Design your bathroom with a curbless shower and consider including a built-in bench and handheld showerhead for added convenience.
5. Lever Handles and Accessible Fixtures
Replace traditional doorknobs with lever handles, which are easier to operate for individuals with limited hand strength. Additionally, consider installing accessible fixtures, such as touchless faucets and easy-to-reach light switches, to enhance usability for everyone.
6. Adjustable and Lowered Countertops
Adjustable or lowered countertops in the kitchen and bathrooms can make a significant difference in accessibility. Ensure that at least one section of your kitchen counter is at a height that accommodates individuals in wheelchairs. Similarly, lower bathroom vanities and mirrors for ease of use.
7. Ample Turning Space
Ensure there is ample space in each room for wheelchair turning. The recommended turning radius is at least 60 inches, allowing individuals to maneuver comfortably without feeling confined.
Benefits of ADA-Compliant Features
1. Enhanced Accessibility
ADA-compliant features make your home more accessible to individuals with disabilities, allowing them to navigate and use the space independently.
2. Future-Proofing
Incorporating ADA features future-proofs your home, making it adaptable for aging in place or accommodating changing mobility needs over time.
3. Increased Home Value
Homes designed with accessibility in mind are increasingly sought after, potentially increasing the resale value of your property.
4. Improved Safety
Features like zero-entry access and curbless showers reduce the risk of falls and other injuries, creating a safer living environment for everyone.
Conclusion
Building or remodeling your home with ADA-compliant features is a wise investment for accessibility, safety, and future-proofing. Even if you don't currently need these features, planning for the future ensures that your home remains functional and welcoming for all potential occupants.
For more information and resources on ADA-compliant homes, you can visit the ADA website or consult with builders experienced in accessible design.
If you have any questions or need further advice on creating an ADA-compliant home, please reach out to us. Make sure to like, subscribe, and share this post to help spread the word about accessible home design with Sanctified Homes. Together, we can raise the standard in the industry. In the meantime, don't forget to raise your standard. We'll talk to you guys soon.

The Ultimate Wisconsin Home Building Guide
Avoid Costly Mistakes. Build Smarter. Build Confidently.

Download the guide trusted by hundreds of Wisconsin homeowners to plan smarter, save money, and feel confident from day one.
💡 Here’s What You’ll Instantly Get:
Step-by-step home building phases — from clearing land to final touches
Lot selection & budgeting strategies to avoid hidden costs
Room-by-room material and design tips
Checklists most first-time builders forget
Future-proofing advice (solar, EVs, smart home features & more)
Why You Will Love Working With Us

Transparency
Honesty is always the best policy, and this is the policy we swear by. We aim to be as transparent as possible with our clients when building their homes.
We have no hidden fees or surprises.
We disclose every invoice and bid because we have nothing to hide.
We are upfront about all costs, including the price or materials and labor costs, so you can trust every dollar of the process.
Experience
Our team has over 25 years of experience in construction and design, so we know how to make your dream home a reality.
Over 200 homes build with our combined expertise!
25 years experience in
Parade of HomesBuilder Of the Year with Madison Area Builders Association
Our Values
We are committed to raising the standards in the industry. At our core, we value transparency, trust, and communication. Our mission is not to only give you a modern, efficient home, but a place to experience life with the ones you love the most.
Cities We Serve
We serve all of Dane County
Copyright Sanctified Homes & Construction.
Designed with love by Kismet Ideas.




