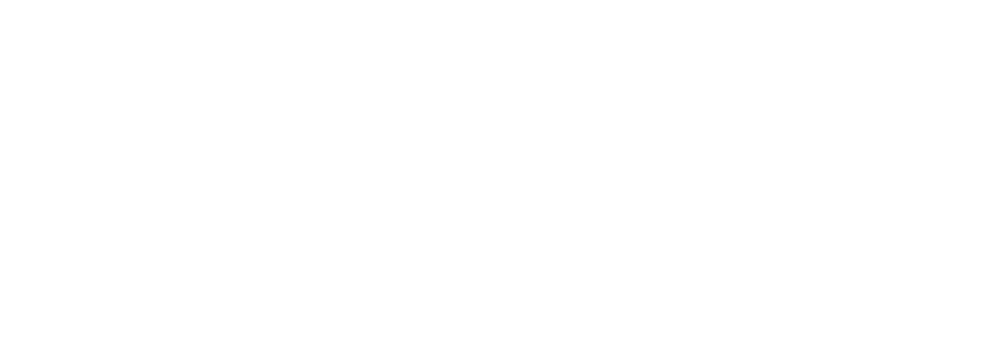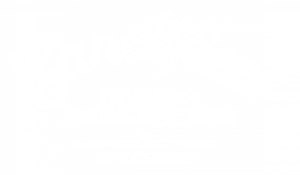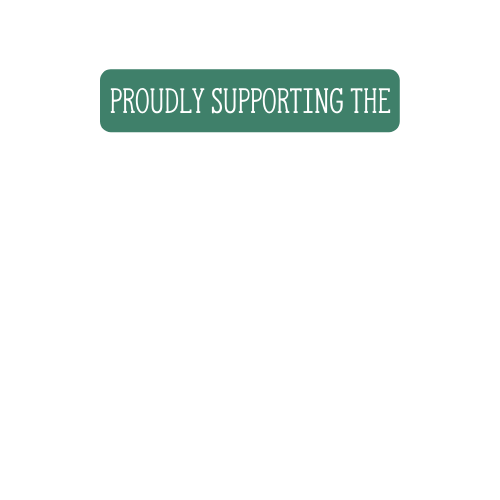Resources
Videos and articles to help you along your journey of building a custom home.

How Homes Are Built: Garage Flooring Essentials (Ep 17) - Parade of Homes Wisconsin
Hello everyone, it's TJ once again, bringing you another episode from our enlightening "Parade of Home" series. In our previous episode, we took a deep dive into the meticulous process of building door casings. This time, we are stepping into the crucial phase of constructing a robust and efficient garage floor. So, let's get straight into it!
Laying the Foundation: Preparing the Ground
Today, we are at our parade house, focusing on the essential steps to pouring your garage floor. The first step in this process is preparing the ground. Initially, we soak the garage pad with water, allowing the dirt, gravel, and stone to settle as much as possible. This step ensures a firm and stable base for your garage floor.
Step 1: Setting the Gravel Base
Once the ground has had time to dry and settle, we bring in crushed gravel to form the top layer. This gravel is compacted tightly to create a solid foundation for the concrete floor. It's vital to have a well-prepared base to prevent any future issues with your garage floor.
Incorporating Rebar for Strength
The next crucial step in this process is the incorporation of rebar. Currently, the rebar is loose, but as the concrete is poured, it will be lifted to tie everything together, providing additional strength and stability to the floor.
Step 2: Setting the Rebar
The rebar is strategically placed and will be lifted during the pouring process to intertwine with the concrete, enhancing the floor's durability and preventing it from breaking or cracking in undesired places.
Ensuring Proper Drainage: The Importance of Pitch
An essential aspect to note during this process is the orange line snapped all around the garage. This line indicates the level up to which the concrete floor will be poured. A significant feature of this design is the pitch from the back wall to the front, allowing any water in the garage to slope out and prevent water accumulation.
Step 3: Creating the Pitch
Creating a proper pitch is vital to ensure efficient water drainage. Unfortunately, many garage floors are either flat or not pitched correctly, leading to water accumulation issues. It's essential to work with a contractor who understands the importance of a well-pitched floor.
Considering a Heated Floor? Here's What You Need to Know
If you are contemplating a heated garage floor, it's essential to consider how you will insulate your garage. Proper insulation is crucial to ensure the efficiency of a heated floor.
In the contemporary home construction landscape, the concept of heated garage floors is gaining traction, offering homeowners an oasis of warmth during the chilly seasons. When planning for a heated floor, it's imperative to delve deep into the nuances of insulation techniques.
Proper insulation not only conserves energy but also ensures the uniform distribution of heat across the floor, creating a cozy and comfortable environment in your garage. Moreover, considering the type of heating system to be installed is a pivotal aspect. From radiant floor heating to electric systems, the choices are varied, and selecting the one that aligns with your needs and preferences is vital.
Step 4: Planning for a Heated Floor
Planning for a heated floor involves considering various factors, including insulation and the type of heating system to be installed. Feel free to reach out if you have any questions or need more information on this topic.
Conclusion: Raising the Standard in Garage Flooring
At Sanctified Homes, we are committed to providing you with a garage floor that not only meets but exceeds industry standards. Whether it's a standard concrete floor or an oversized two-car garage, we ensure the highest quality in every project.
Remember, we are here to help you raise the standard in home construction. Stay tuned for more insights and tips in our upcoming episodes. Until then, don't forget to raise your standard!
Visit our website to learn more about our commitment to quality home construction.
If you want to learn more about Sanctified Homes & Construction, check our homepage at WisconsinHomeBuild.com, or https://wisconsinhomebuild.com/call.
Don't wait any longer to start working with us to build your home & enjoy all of life's precious moments.
OR
CALL/TEXT NOW
free Master Home Building Checklist

Of course, there are a lot of decisions that we check-off in order to build your custom home. And we love empowering our clients with the knowledge behind the process every step of the way; with as little or as much information as they choose.
Get the CHECKLIST
Download our free Master Building Checklist
to see how we help our clients navigate the
build process for their dream homes!

By completing this form, you confirm that you want to receive content from us using any contact information provided. If you change your mind later, you can unsubscribe at any time.
Our Values
We are committed to raising the standards in the industry. At our core, we value transparency, trust, and communication. Our mission is not to only give you a modern, efficient home, but a place to experience life with the ones you love the most.
Cities We Serve
We serve all of Dane County
Copyright Sanctified Homes & Construction.
Designed with love by Kismet Ideas.




